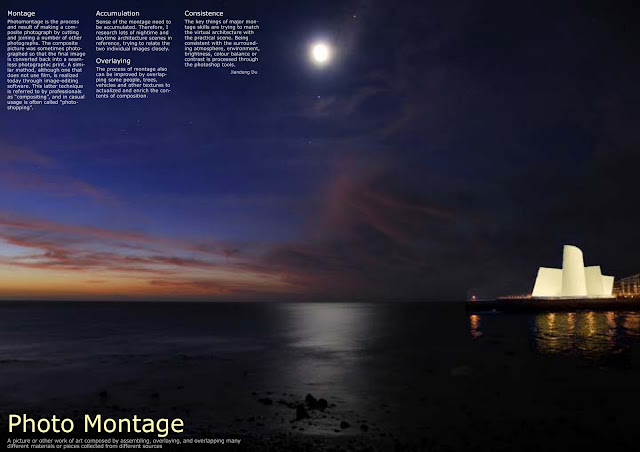This poster is the final submission for workshop 3. It shows the peace of the scene and clearly state the process and skills I used in the montage process.
 |
| Montage Poster |
The aim of this blog is to share my design ideas or experience during the workshop. Welcome all the comments and opinions toward my working!
 |
| 04 |
 |
| 05 |
 |
| 06 |
 |
| 07 |
 |
| 08 |
 |
| 09 |
 |
| 10 |
 |
| 11 |
 |
| 12 |
 |
| 13 |
 |
| Richard Serra's work: Torqued Ellispe |
 |
| Conceptual Model |
 |
| SOUTH ELEVATION 1:100 |
 |
| WEST ELEVATION 1:100 |
 |
| EAST ELEVATION 1:100 |
 |
| NORTH ELEVATION 1:100 |
 |
| FIRST FLOOR 1:100 |
 |
| GROUND FLOOR PLAN 1:100 |
 |
| SECTION 1:100 |
 |
| Interior 1 |
 |
| Bedroom |
 |
| Living Room |
 |
| Living Room 2 |
 |
| Terrace |
 |
| Kitchen |
 |
| Poster for First Submission |
 |
First House Model |
 |
Models |
 |
Fish House 1:50 |
 |
Fisher House |