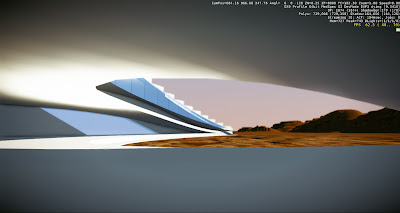Danny Du
The aim of this blog is to share my design ideas or experience during the workshop. Welcome all the comments and opinions toward my working!
ARCH1101 EXP3 Links and mark sheets
Link to Facebook sketchup model:
http://sketchup.google.com/3dwarehouse/details mid=6315be6b0215f8f56705393f722f9871
Link to CocaCola sketchup model
http://sketchup.google.com/3dwarehouse/details?mid=3fdbdd9f5dbda6906705393f722f9871
Link to Dinning table:
http://sketchup.google.com/3dwarehouse/details?mid=14bf07bdbd70c7bf6705393f722f9871
Link to Cryengine environment:
http://www.gamefront.com/files/21905076/EXP3+DannyDu.cry
Flow Chart Images:
Mark Sheets
http://sketchup.google.com/3dwarehouse/details mid=6315be6b0215f8f56705393f722f9871
Link to CocaCola sketchup model
http://sketchup.google.com/3dwarehouse/details?mid=3fdbdd9f5dbda6906705393f722f9871
Link to Dinning table:
http://sketchup.google.com/3dwarehouse/details?mid=14bf07bdbd70c7bf6705393f722f9871
Link to Cryengine environment:
http://www.gamefront.com/files/21905076/EXP3+DannyDu.cry
Flow Chart Images:
Mark Sheets
ARCH1101 EXP3 DESIGN CONCEPTS PART II
 |
| "Faces Walls" |
Applying one of the lecture's topic about media facades, I create this kind of translucent glass walls in the bridge of facebook headquarter, made of thousands of facebook profile pictures refreshing all the time. VIP customer can enjoys the culture of this company before getting to meeting space. A stairs forom the ground floor of the headquarter connect two spaces.
 |
| elevator |
 |
| elevator |
The Idea of the Meeting Space, Dinner table
The location of the meeting space is at the floor of the valley, having a great view of the landscape, sitting quietly among those mountains and water.While the table showing power need to be corresponding to the landscape.I made it such a curve table with those void red chairs are both related to the powers or value of eazh company perspectively.
ARCH1101 EXP3 DESIGN CONCEPTS PART I
In this experiment, we are asked to design three spaces defining the concepts of "POWER". Two of the spaces should be located in a bridge that spans a valley which are the headquarter of two of the companies we have choosen. And a place for reinforces the understanding of "POWER"
The two companies I have chosen are the most dominant company in social communication network Facebook and the other leading company in soft drink industry Coca cola.
Instead of thinking how to connect these two powerful headquarters with a bridge, which is quite irrational for realistic, I decided to make a "DISCONNECTED" bridge to balance the clash between two powers.So the original ideas was formed, which is to related the values of these two but not in anything connected.
The Idea for Coca Cola.
Based on its dominant market in soft drink industry and also the consideration of its headquarter in China, something in common between a country and an American company maybe a interesting topic in developing.
- "C"o"C"a "C"ola & "C"hina ----------A "C" building.
- the label color of Coca cola and the tradictional color that Chinese most favourate color-RED
Then these two kinds of elements are added into my designing ideas.
The Idea for Facebook
 Communication and connection are the core values of facebook. I tried to project this kind of idea into the headquarter. As facebook is not quiet in China, or even cant use it in mainland China, common elements become less obvious. The main character of facebook headquarter is its sharp head, trying to represent the forehead steps in communication area.
Communication and connection are the core values of facebook. I tried to project this kind of idea into the headquarter. As facebook is not quiet in China, or even cant use it in mainland China, common elements become less obvious. The main character of facebook headquarter is its sharp head, trying to represent the forehead steps in communication area. |
| Overview of my facebook headquarter |
 |
| Network-like roof but environmental |
 |
| View from the groundfloor to the outside |
 |
| Extended Structure |
The Idea for the Disconnected bridge
I remain two characters of each building itself but with the automatics extend and connect in the middle of the valley.
For the facebook headquarter, the whole parts forms a "X"from the top view, which is a reflection of my draft drawing of the meaning of power of connection.
 |
| Media Facade in the glass wall of the bridge |
ARCH1101 EXP3 About Media Facade
Last week's lecture was talking about media facade.And this really interests me in applying this to my headquarter architecture. The night of street views in New York and Tokyo are exhaling the atmosphere and smell of modernization and technology, which really inspires me in having some experiments on my facade.
One of the inspiring architecture was the Korean Pavilion in Shanghai Expo 2010, with those thousands of Korean characters and symbols on the facade, creating a colorful and vivid skin of the building.
The other was the Danish Pavilion in Shanghai Expo 2010 as well. Lights go through the small holes of the facade and that projection staff project the images and video on the facade.
Subscribe to:
Comments (Atom)




















